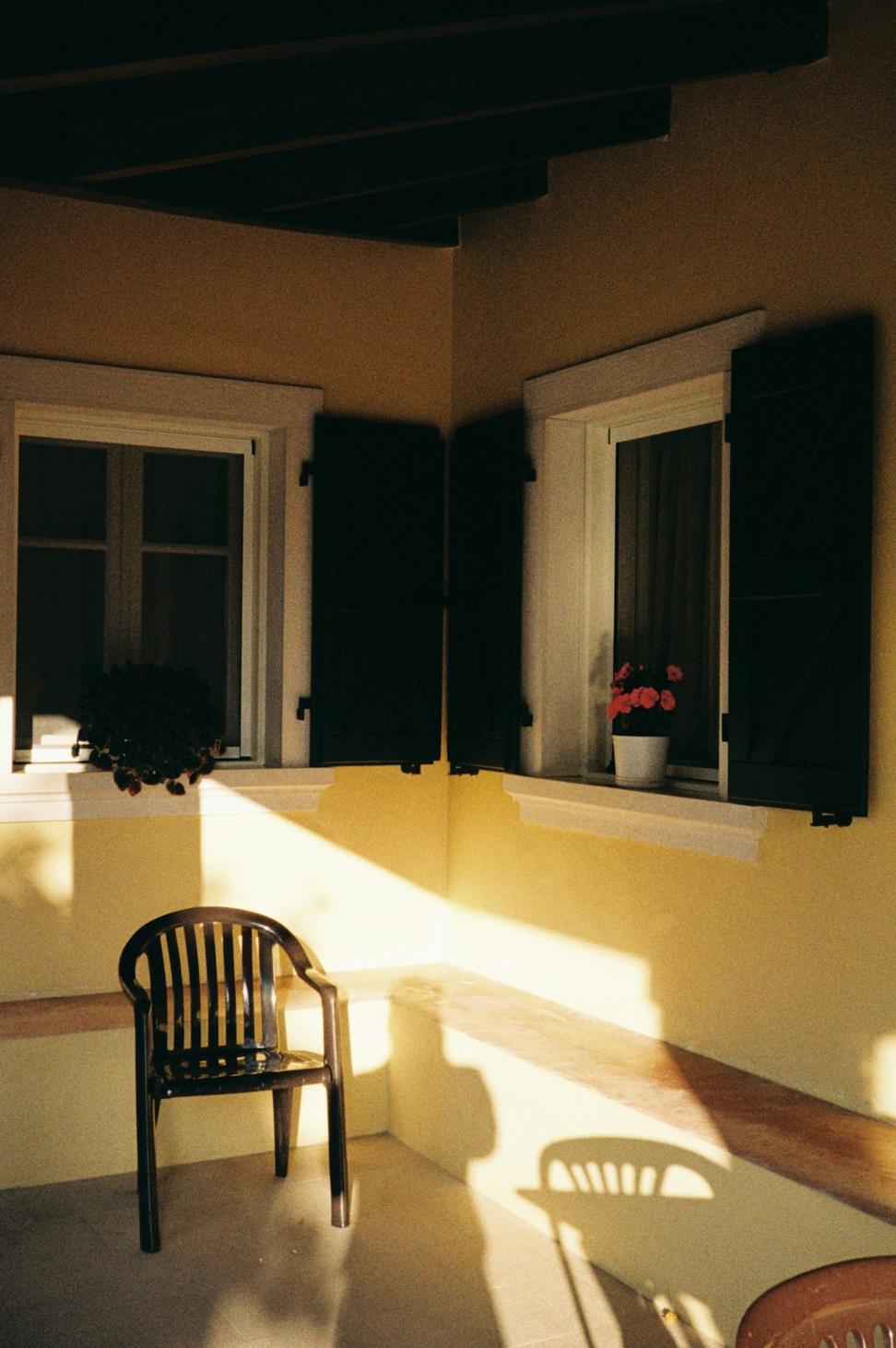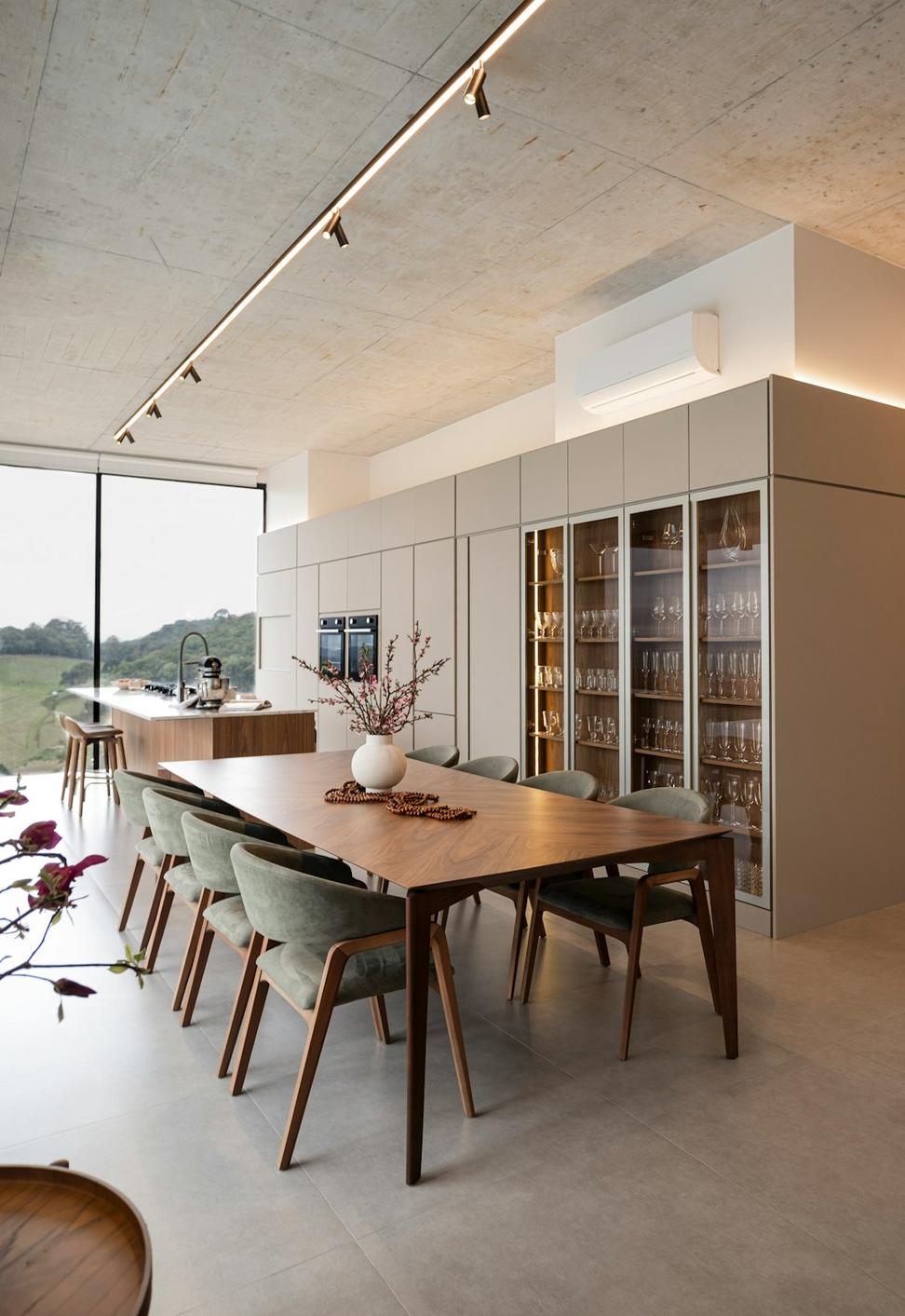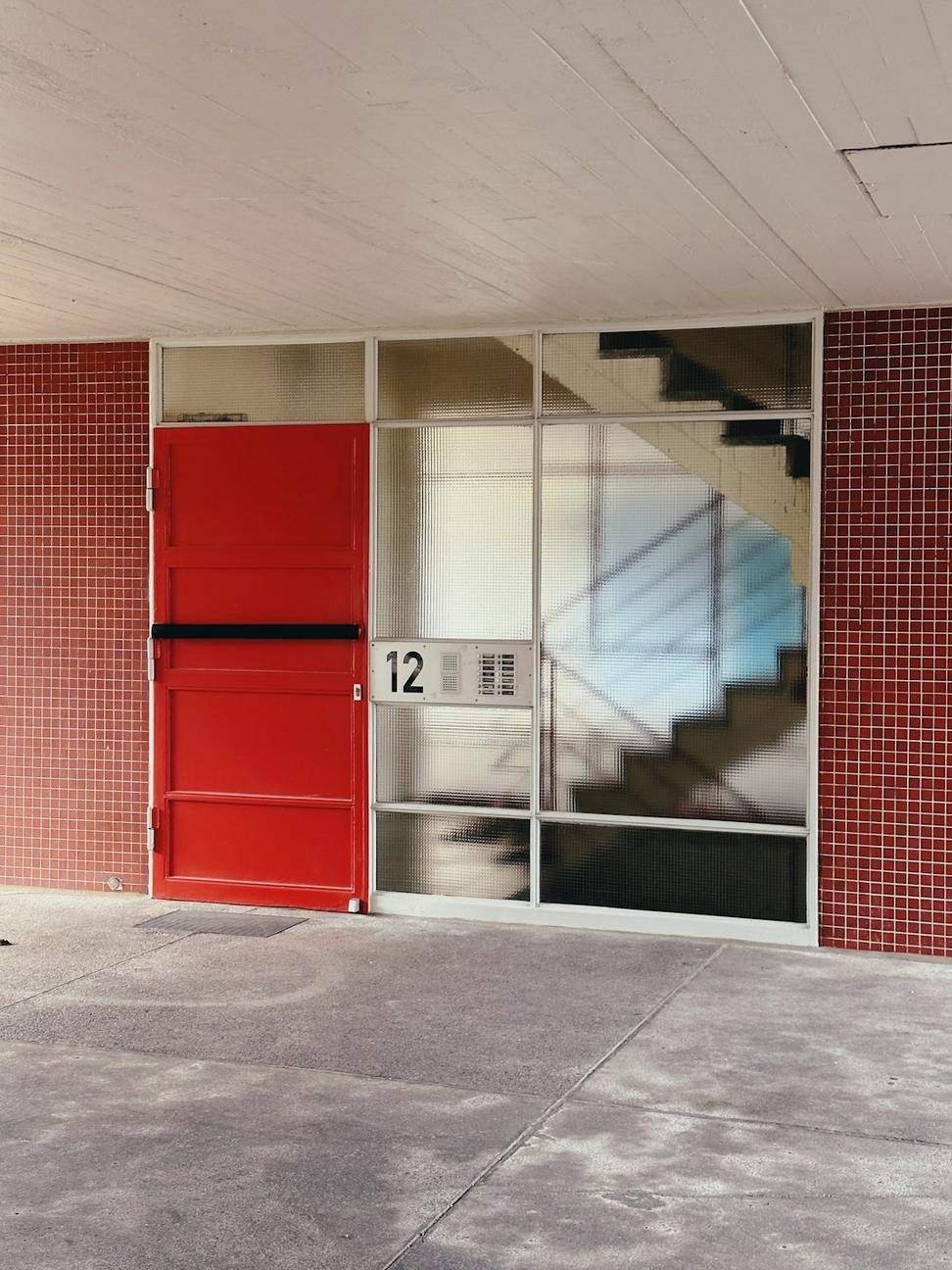
Riverdale Modern Residence
The clients came to us with a typical Toronto semi that was, let's be honest, kind of a mess. They wanted something that felt spacious but didn't lose that neighbourhood charm everyone loves about Riverdale.
We opened up the main floor completely - knocked out some walls that weren't doing much anyway - and added these huge south-facing windows. Natural light just pours in now. The kitchen flows right into the living area, which is what they wanted for when family visits.
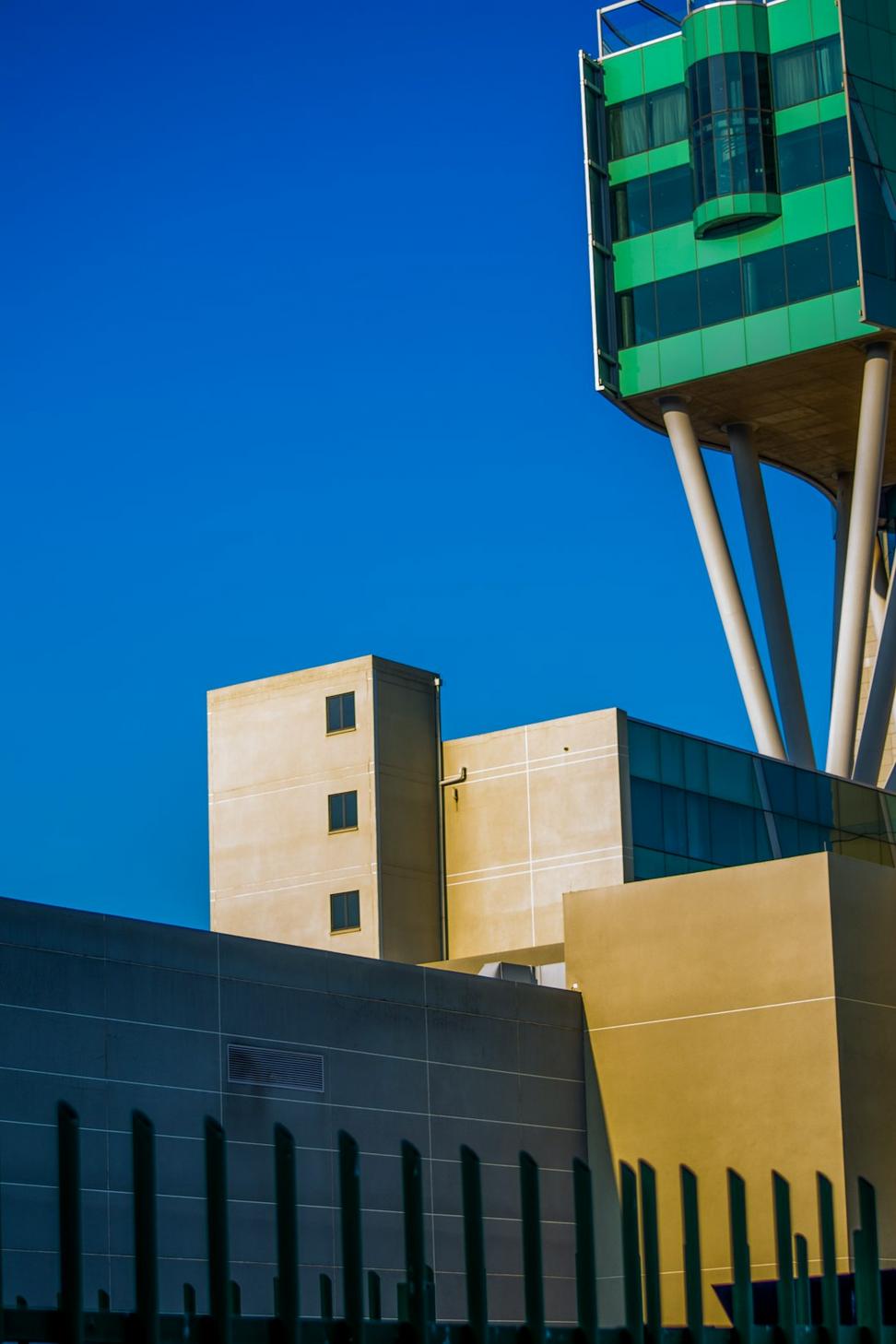
Dundas West Commercial Hub
This one was a bit tricky. Old warehouse space that hadn't been touched since the '80s, and the owner wanted to turn it into a mixed-use spot with retail on the ground floor and offices upstairs.
We kept the exposed brick - would've been criminal to cover that up - and worked around the existing structural beams. Added skylights on the top floor 'cause the offices were getting zero daylight. Now it's got character and actually works for modern businesses.
Key Features:
- Heritage facade preservation
- Energy-efficient HVAC systems
- Flexible office layouts
- Rooftop terrace access
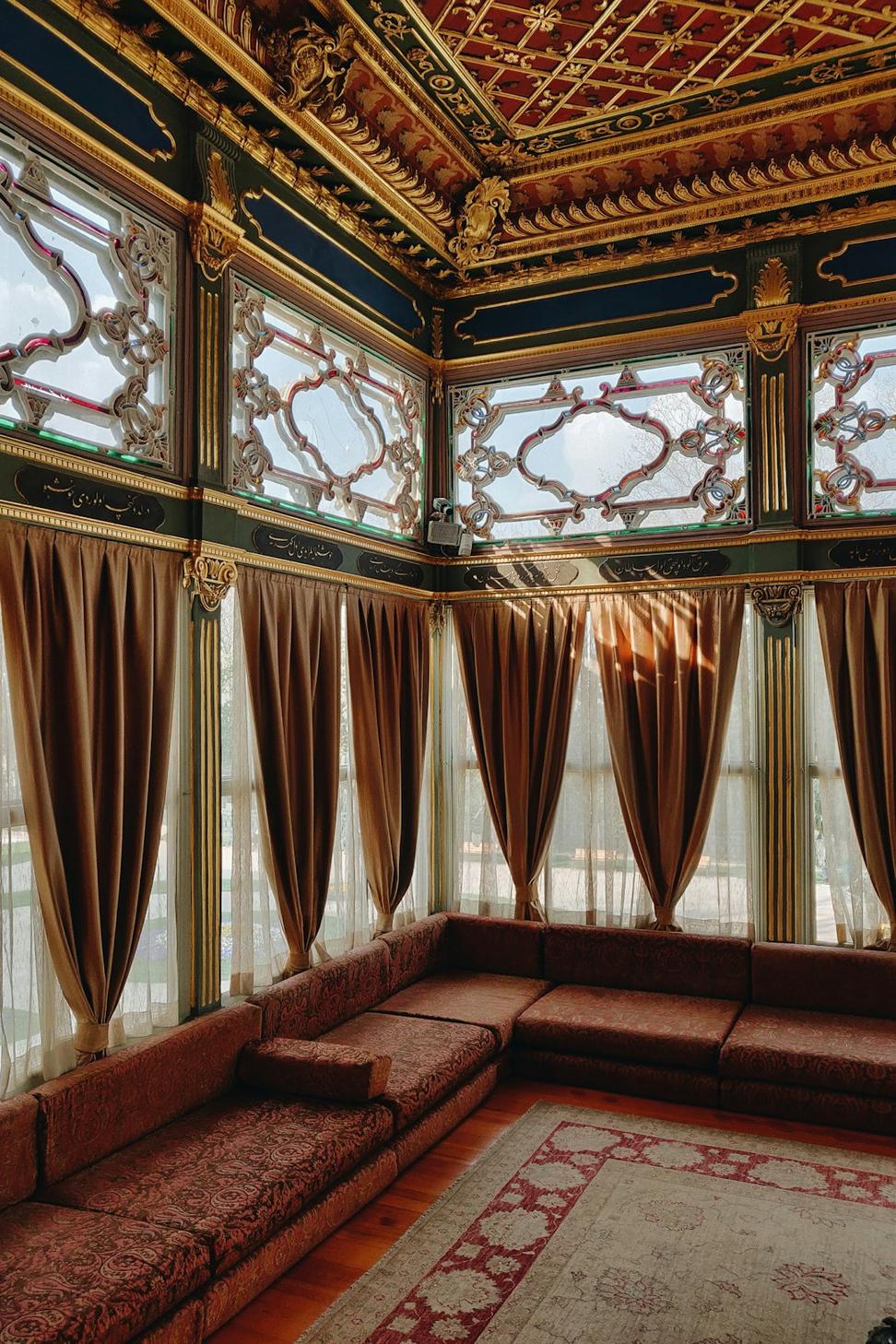
Yorkville Penthouse Suite
Client wanted luxury but not the stuffy kind. We went with clean lines, lots of marble (the good stuff), and custom millwork throughout. The view's incredible, so we made sure nothing blocked it.
3,200 sq ft • 4 months
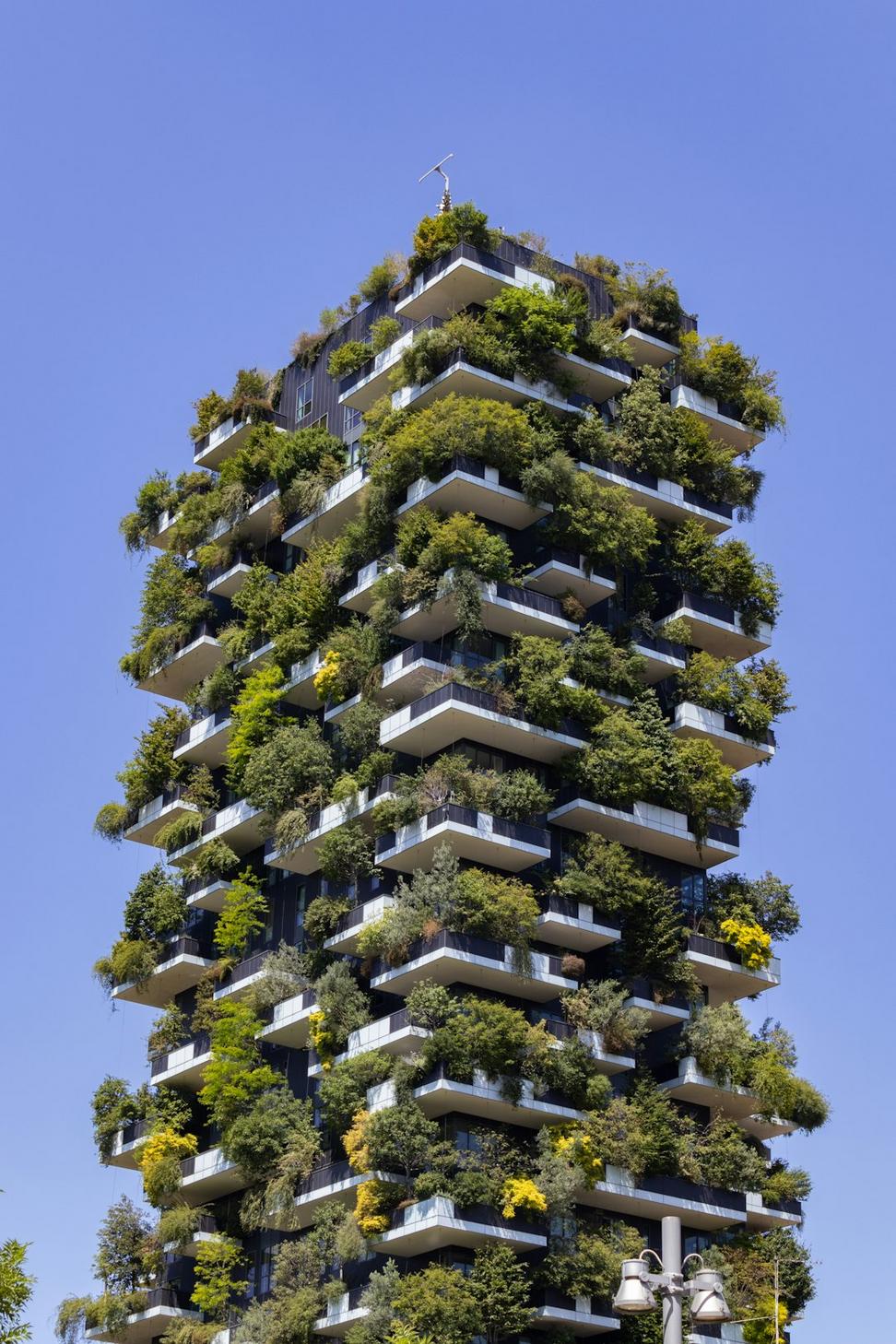
Leslieville Eco Home
These folks were serious about sustainability. Solar panels, rainwater collection, geothermal heating - the whole nine yards. And yeah, it actually looks good too, not like some science experiment.
2,100 sq ft • 10 months
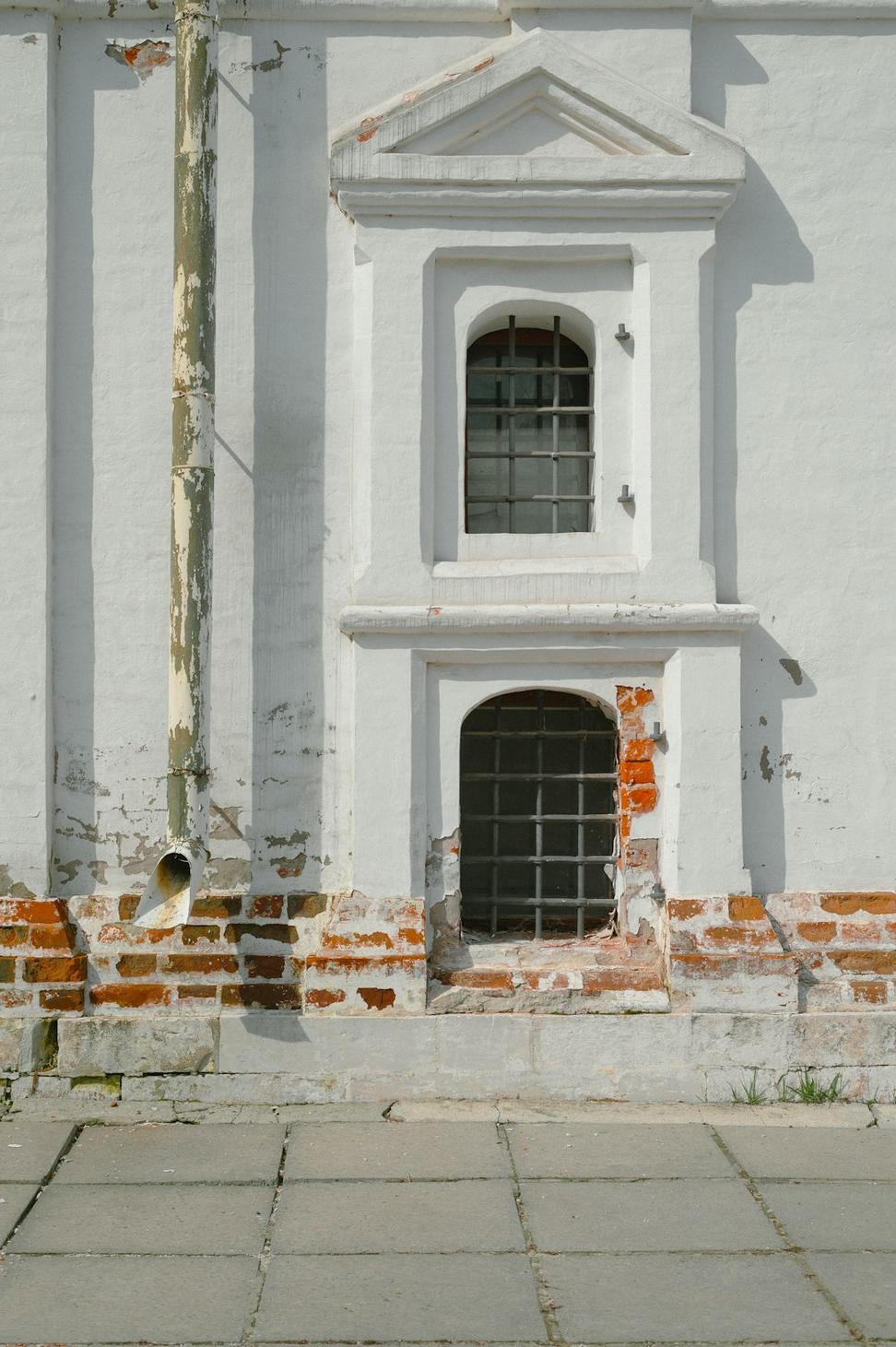
Queen Street Heritage Restoration
1920s building that needed some serious TLC. We restored the original details - those corbels and cornices don't make 'em like that anymore - while updating everything behind the walls to current code.
8,600 sq ft • 14 months
